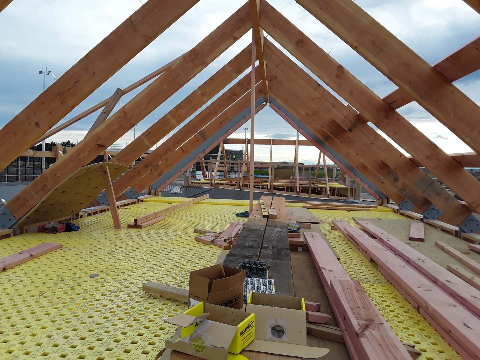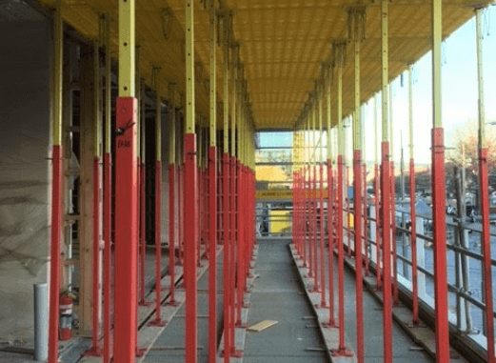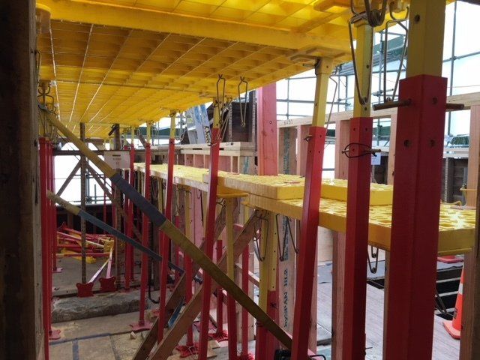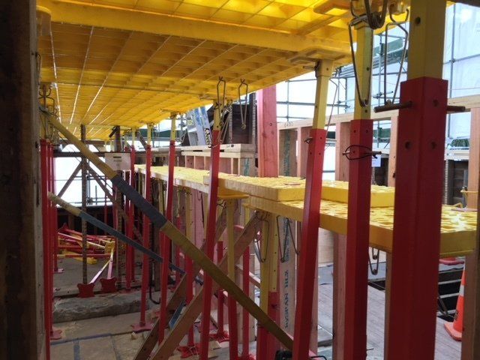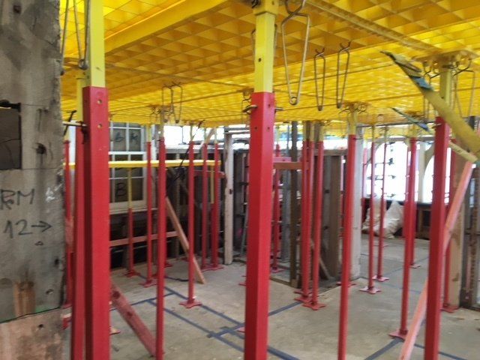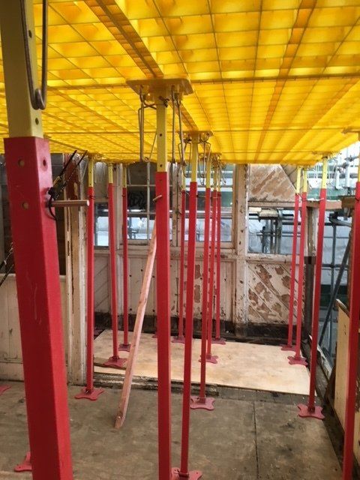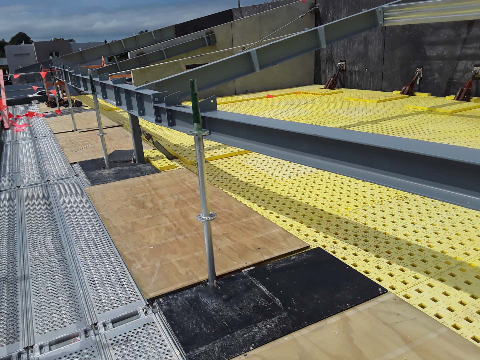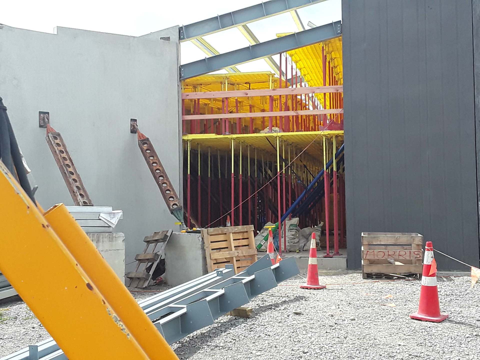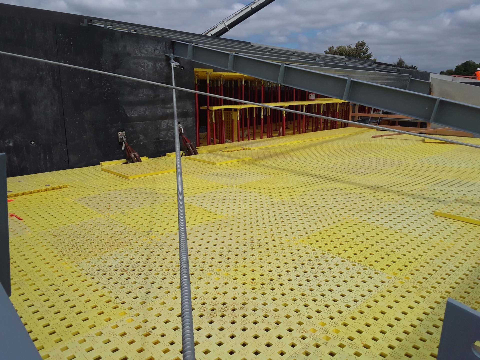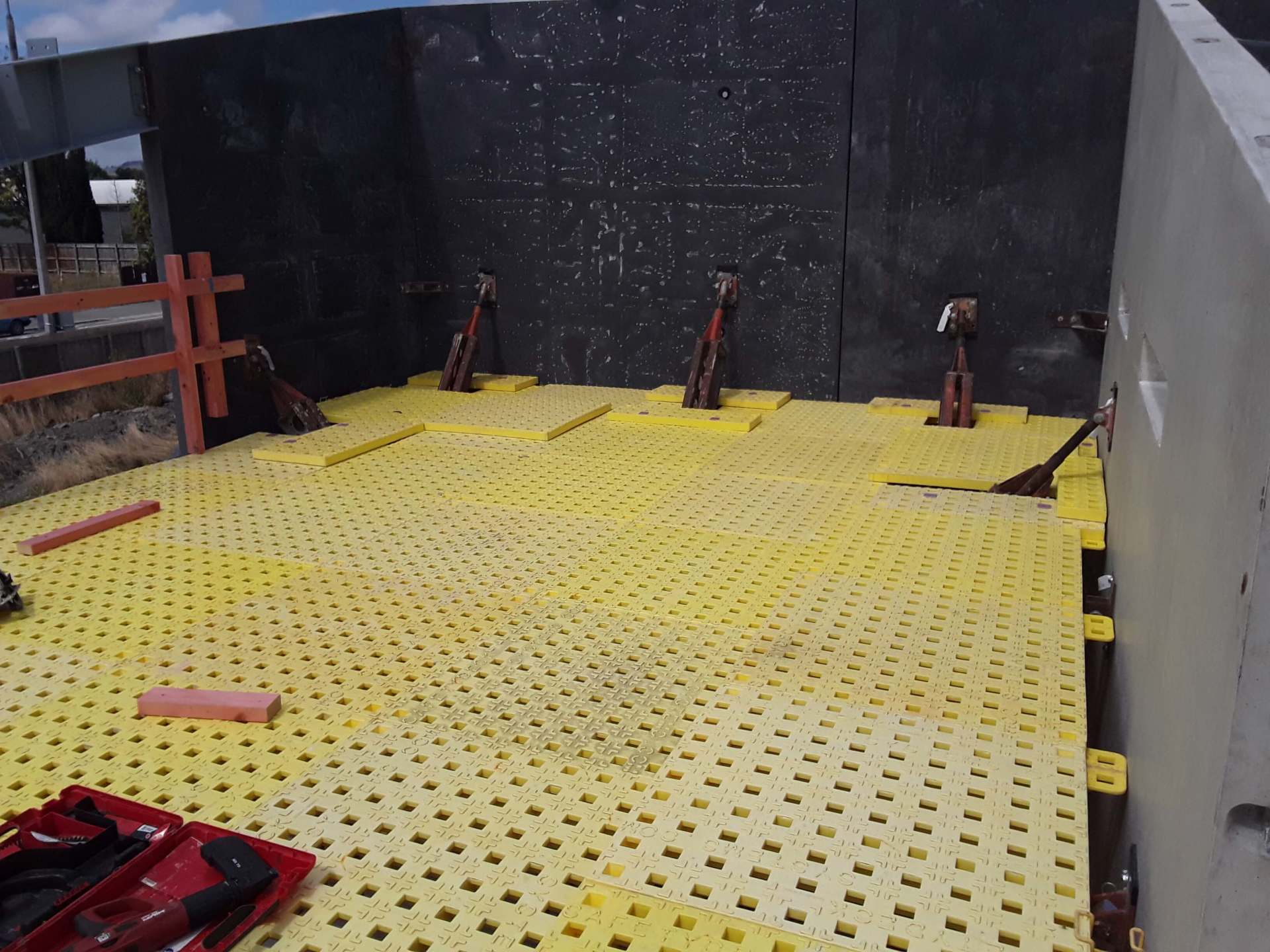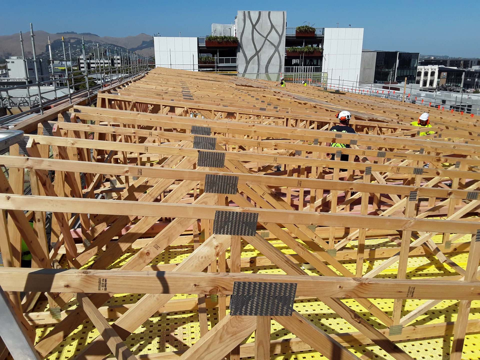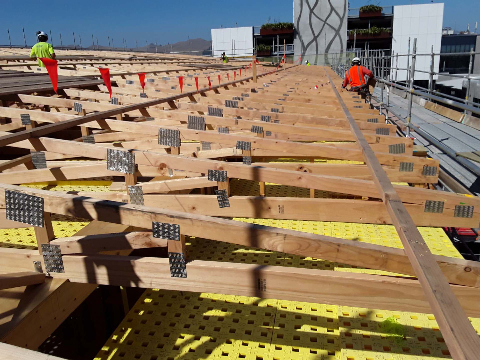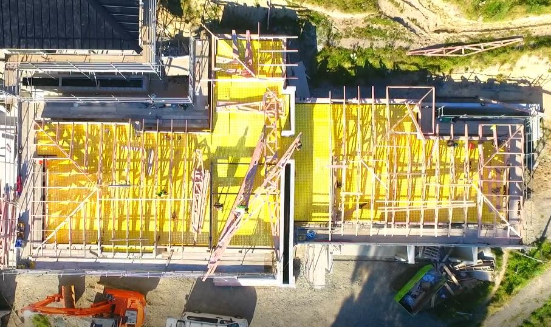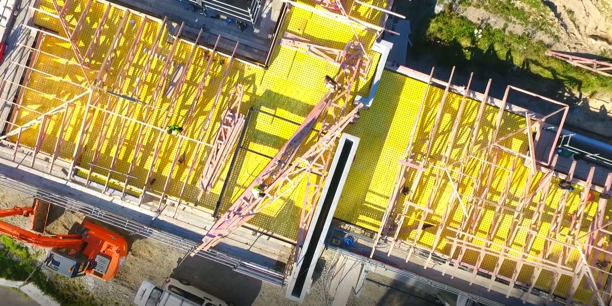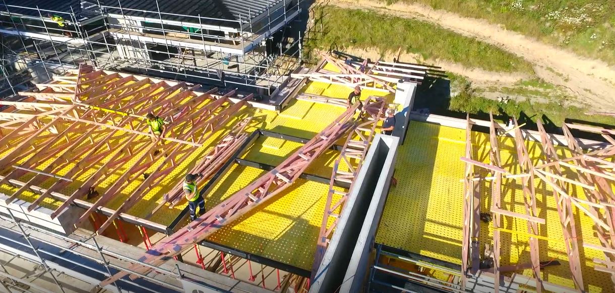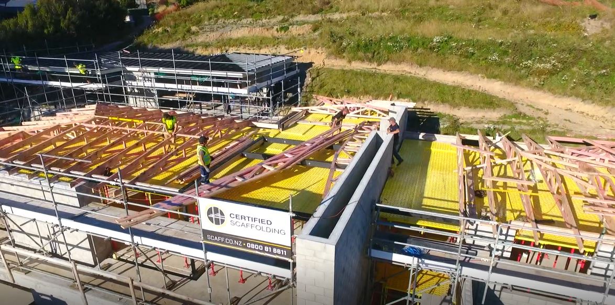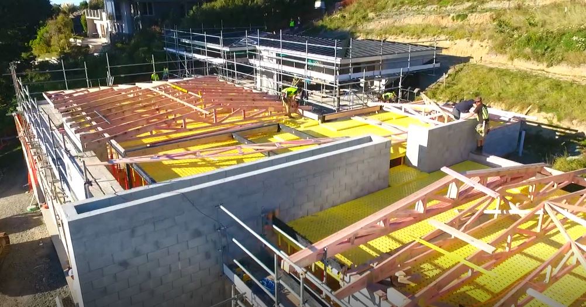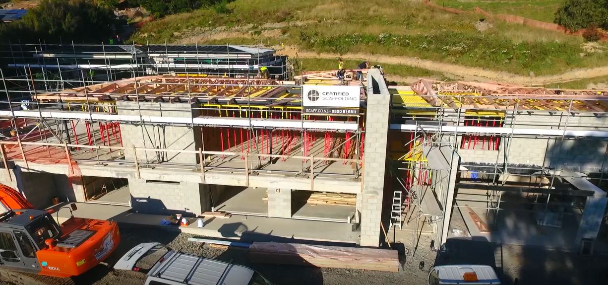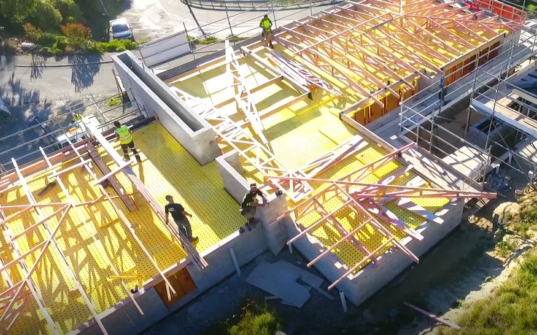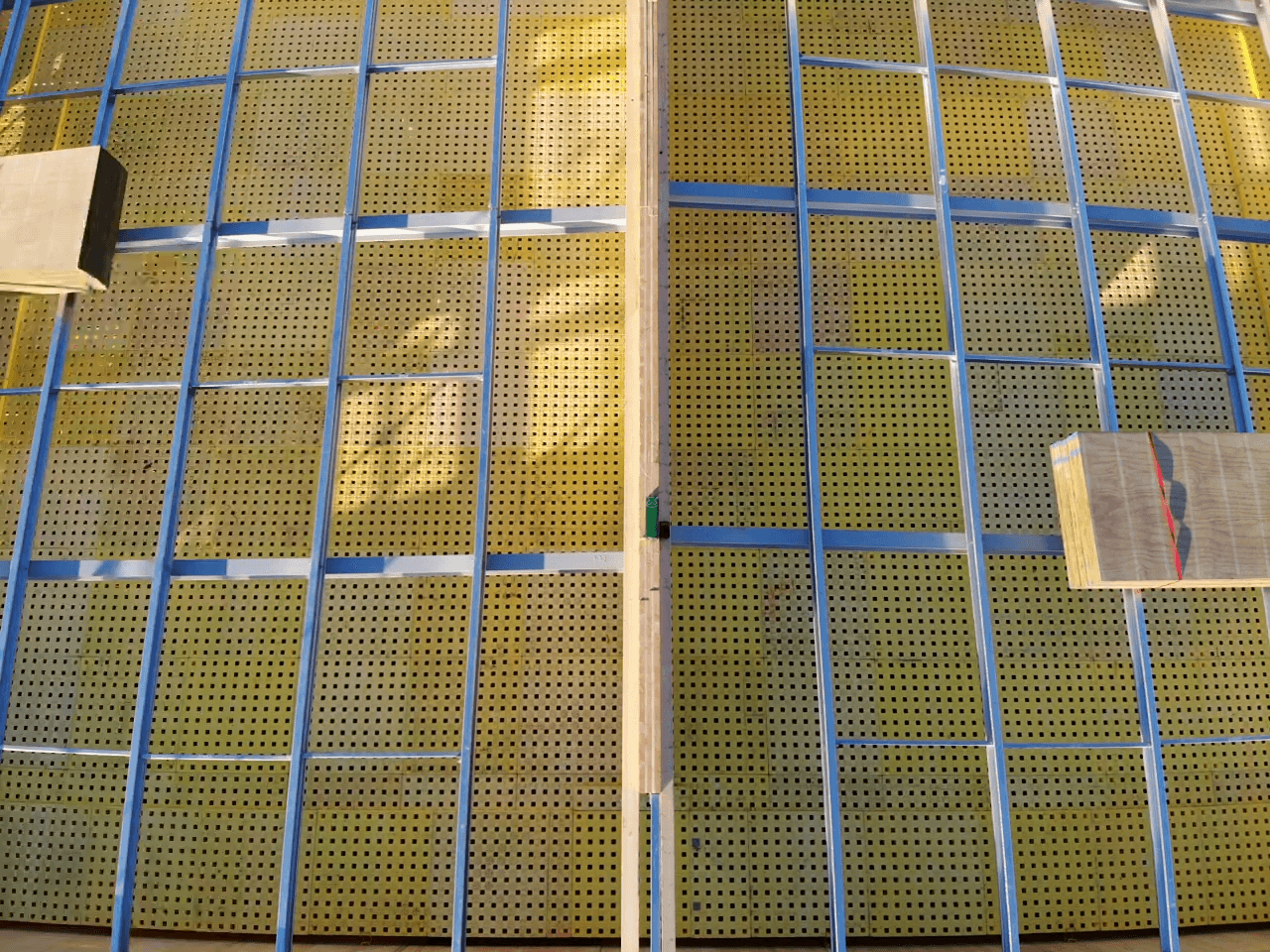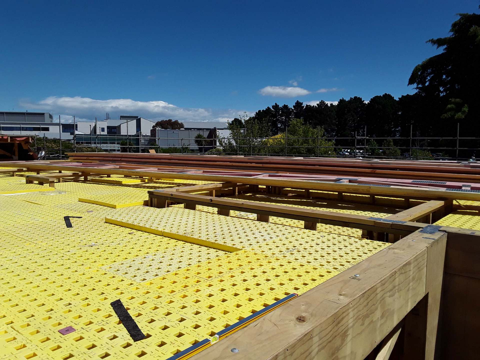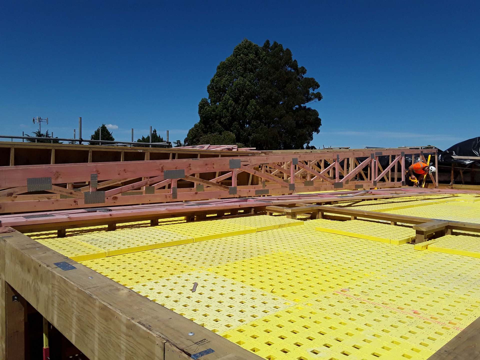REAL EXAMPLES OF SAFETY DECK SYSTEMS MAKING A DIFFERENCE
READ OUR TESTIMONIALS
Safety Deck Systems Success Stories
Saving your business time and money while keeping your workers safe—what more could you want?
After 3 years of installing Safety Deck Systems on sites across New Zealand, we are proud to have helped businesses save countless injuries, lives, money and time. In our Case Studies, we’ve highlighted some of our many success stories that we’ve been a part of over the years. No matter what they’ve needed us for, we have been there and gotten the job done; first time, every time!
Project: Nga Puna Wai Sports Hub
Builder: Hawkins 2017 LimitedSize: Staged install with total area of 625m2 and 2 x 4.9m stud pavilion areas
Challenges Presented:
- Hand cut rafter roof to 413m2 footprint and various hips and significant steelwork with decking set at 2.7m high for first stage
- Second stage required for the install of plywood diaphragm ceiling in an area of 413m2 to ceiling joist with finished ceiling height at 2.7m of 1.0m high decking.
- Two Pavilion areas with hand cut rafters and a ceiling stud of 4.9m which required double stacked decking.
Outcomes:
- Reduction in project programme estimated at 3 weeks by the Site Manager through the use of the Safety Deck System.
- Elimination of the need for EWP’s for period leading up to the installation of the roofing.
- Ability to complete construction in multiple areas at the same time and maximising the use of resources on site.
- Reduction in reported incidents on site during the period that the Safety Deck was utilised.
Project: The Terraces
Builder: Hawkins 2017 LimitedSize: 120m2 and decking installed on 2nd floor balcony to allow for another balcony to be constructed above
Challenges Presented:
- Open ended installation on existing butynol decking which needed to be protected.
- Second floor balcony with installation completed at 3.0m and in conjunction with EWP to get gear to required area and in full view of the public.
- Solution required for welding and repainting of all steelwork as well as installation of timber joists and plywood decking above.
Outcomes:
- Work completed in just over 10 days and allowed multiple trades to work at the same time.
- Estimated saving in programme of 2 weeks based on feedback from the site manager.
Project: Rislingholme Homestead
Builder: Cook Brothers LimitedSize: 200m2 installation on first floor of a fire damaged heritage listed building in Opawa
Challenges Presented:
- Existing roof needed to be removed and rebuilt as per heritage status. All existing features needed to be protected as required to retain the heritage status
- Decking had to be installed on combination of short and full posts to cater for 1.7m high side walls in areas.
- Installations completed on some external cantilevered rooms to allow for rebuild of some areas.
Outcomes:
- Reduction in project programme estimated at 3 weeks by the Site Manager through the use of the Safety Deck System.
- Due to the complex nature of the roof construction considerable time was saved (Estimated at 2 weeks of the 3 x weeks through the use of the Safety Decking.
- Ability to complete construction in multiple areas at the same time and maximising the use of resources on site.
Project: RD Petroleum Building
Builder: Cook Brothers LimitedSize: 200m2 installation on construction of Stahlton Beam mid-floor
Challenges Presented:
- Due to height of tilt panels access was not available for EWP’s due to the number of props in place
- Decking had to be installed around the propping towers and the acrow props for the tilt slab panels
- Working platform required below Stahlton Beams to enable the installation of the beams, formwork and steel reinforcing whilst eliminating the risk of falling 3.2m.
Outcomes:
- Reduction in project programme estimated at 1.5 weeks by the Site Manager through the use of the Safety Deck System.
- Installation of the mid floor was completed in record time with no reported accidents/injuries.
Project: Richmond Working Men’s Club
Builder: Cook Brothers LimitedSize: 550m2 installation in the office areas and the 35m long wedge-shaped entrance way
Challenges Presented:
- Significant props in place for the large tilt slab feature panels which also need to be protected from damage in a number of areas.
- Decking installed at 3.0m in open ended office areas and around numerous props
- Double staged decking be installed on combination of short and full posts to cater for the tapering roof line up to 5.0m in height in the large entrance way.
- Complex installation required to allow for the installation of steel purlins, timber battens and plywood diaphragm roofing.
Outcomes:
- System is still in place as works on site held up by design issue for internal guttering and the lockdown for COVID-19
Project: Superlot – 7 – Building 1 (On behalf of Fletcher Living)
Builder: Naylor LoveSize: Total area of 800m2 for the top floor of this building and all at the same time
Challenges Presented:
- All material needed to be Hiabed to the fourth floor and then manually dropped down to the ground level as could not be relocated to the conclusion of the project.
- Large area of installation including the building of the Safety Deck in the stairwells which were double stacked up the stairs and also on the external balconies.
- Solution required to also allow for installation of insulation of huge trusses to the roof area.
Outcomes:
- Estimated saving in construction programme of 2.4 weeks overall as reported by the site manager and the QS.
- This represented a significant labour saving for 15 x carpenters and more importantly this project was running weeks behind schedule and this allowed the contractor to claw back close to 2.5 weeks of their programme.
- A total of 5 weeks had been allowed by the QS and they were amazed at how much time was saved overall and Naylor Love have continued to utilise our product on numerous other projects.
Project: Mt Pleasant Road, Mt Pleasant
Builder: Deo 30 ProjectsSize: Total area of 220m2 for the top floor of this building and with no internal framed walls below
Challenges Presented:
- Supply of a solution to allow for the installation of trusses up to 14m long and with no internal frames below to provide a solution for fall protection.
- The builder was running behind on their build programme and based on the amount of time it took to complete the pool house they needed a different approach.
- Solution also required for the large void area over the entry which we completed with double stacked decking.
Outcomes:
- Estimated saving in construction programme of 1.5 weeks overall as reported by the builder.
- This represented a significant labour saving for 5 x carpenters and more importantly this project was running behind schedule and this allowed the contractor to claw back close to 1.5 weeks of their programme and to get the roof on before winter hit.
Project: Rangiora Retail
Builder: Contract Construction LimitedSize: Total area of 480m2 for the top floor of this building and divided into 5 areas with no internal framed walls
Challenges Presented:
- Supply of a solution to allow for the installation of timber framing of the roof and over 1000 fixings as required by the engineer
- Internal stairs were already installed and internal access was still required for all tradesmen.
- The site foreman expected the duration of hire to equate to about 5 x weeks after he had made allowance for the improved productivity.
Outcomes:
- The work was completed in 21 days which represented a significant saving in labour costs also an estimated saving in construction programme of 2 week overall as reported by the builder.
- This represented a significant labour saving for 8 x carpenters and more importantly this project was running behind schedule and this allowed the contractor to claw back close to 2 weeks of their programme and to get the roof on before the wet weather hit.
Project: Burwood Hospital
Builder: HRS Construction LimitedSize: Total area of 590m2 for the installation of the roof structure
Challenges Presented:
- Supply of a solution to allow for the installation of trusses up to 22m long and above ceiling services and insulation.
- There were numerous large rooms as well as angles walls and dropped ceiling areas so a solution was required to cater for these requirements.
Outcomes:
- The large trusses could be moved and stood by 2 – 3 builders and this would have proved extremely difficult of mobile work platforms etc
- Estimated saving in construction programme of 2 weeks overall as reported by the Site Manager
- This represented a significant labour saving for 10 x carpenters and more importantly this project was running behind schedule and this allowed the contractor to claw back close to 2 weeks of their programme and to get the roof on to allow for the internal fitout etc.
Project: Trents Road, Prebbleton
Builder: Graeme McKenzie BuildersSize: Total area of 100m2 for the installation completed in stages for the swimming pool infill and of the roof structure, lining, stopping and painting
Challenges Presented:
- Initially to provide a solution for the builder to allow for the construction of the pool house to continue as the council would not permit work to continue without the new concrete pool being infilled.
- The second stage required a solution for the roof construction, insulation, linings, stopping and then the painting of the ceilings as well as starting the plaster work on the top of the pool house walls.
Outcomes:
- The stop work notice was lifted by the council once the pool was infilled allowing the pool house construction to continue.
- To allow the he roof structure to be completed as well as the finishing a second layer of tiered decking was installed at 1.0m and then 2.0m.
- All trades then worked off the decking and they were all very impressed with the solution we provided.











